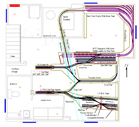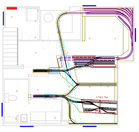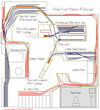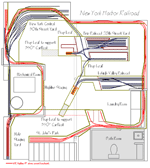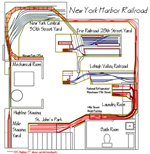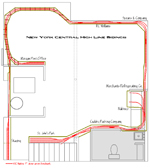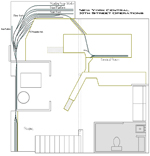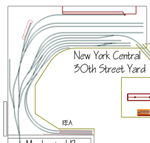
![]()
In the first few renditions of the layout design there was only to be 28th Street on one side of the basement and the Hoboken Shore Railroad on the other. As the plans evolved and my conversations with Jay Held increased I began to focus on the West side of Manhattan from 30th Street to 26th Street. Here are a few examples of what I started from.
Final 28th Street design
This is what is currently under construction. 28th Street, NYC Terminal Stores and the feeder tracks for the Lehigh Valley and the NYC. |
With the upcoming replacement of the wooded High Line over 30th Street the question has been put forward about revamping 30th Street itself. Here is on option. |
I would like to thank Vincent Lee and Thomas R. Flagg for the tremendous help that they have given me on this project. The photos and data made this project possible! Also Craig Bisgeier, Jay Held and Neil Henning for there many hours of help and listening to me!
What I am I looking for?
What I want to recreate is a slice of railroading on the New York City Water front just after the end of World War II. There is a lot to choose from in this area of the country and expansion is very possible. With my space limitations and the ongoing construction of finishing my basement I did not want to wait another two years to start. So I sat down and came up with the current plans.
What are the components of my Railroad?
First there is 28th Street Erie Freight Terminal is
one city block in size. It consists of the following components:
1) Float bridge
2) 28th Street Freight House
3) 29th Street Freight House
4) The crane.
Most of the information this yard comes mostly from Tom Flagg's books ( New
York Harbor Railroads In Color Volume 1 & 2 Morning Sun Books) and a Tom
Flagg and Vincent Lee's article on 28th Street (Transfer No. 39 September
- December 2003 Page 13) are a must read.
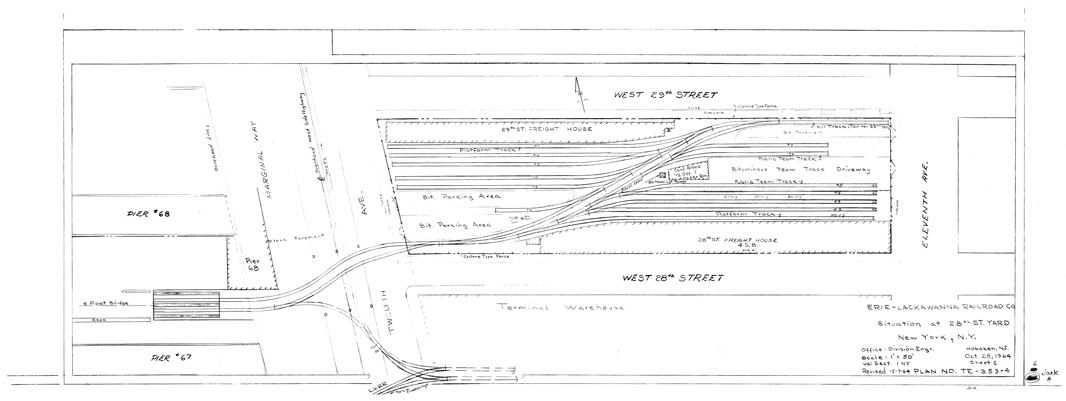
Next is the New York Central Terminal Stores Building. This is the lynch pin of my current plan. This build is served mostly by the New York Central Railroad that connects via trackage on 12th Avenue. It also has service from the Erie and the Lehigh Valley. Once again this building is one city block in size. The NYC tracks will eventually head of to staging and a partially simulated yard.
Next is the Lehigh Valley Railroad terminal between 26th Street and 27th Street. Once again this building is one city block in size. The Starrett-Lehigh Building will be modeled partially modeled.
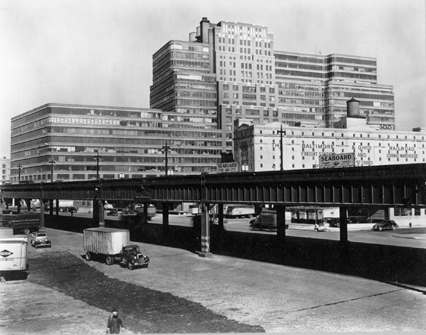 |
Here is a view of the Starrett-Lehigh Building from the south. The Miller Elevated Highway (Later the Westside Highway). Please note the B&O Freight Terminal at 26th Street. Yet another line that could have been added if my basement was just 6' wider! |
Page Last Updated: October 3, 2010
Webmaster: David Ramos





